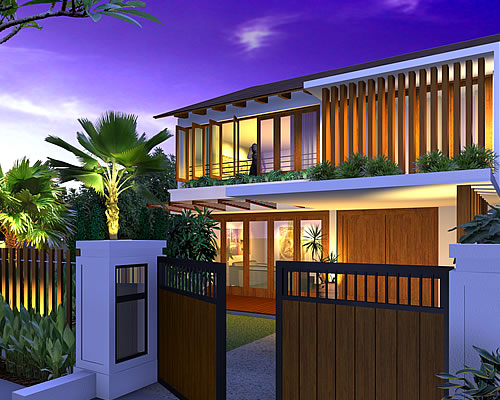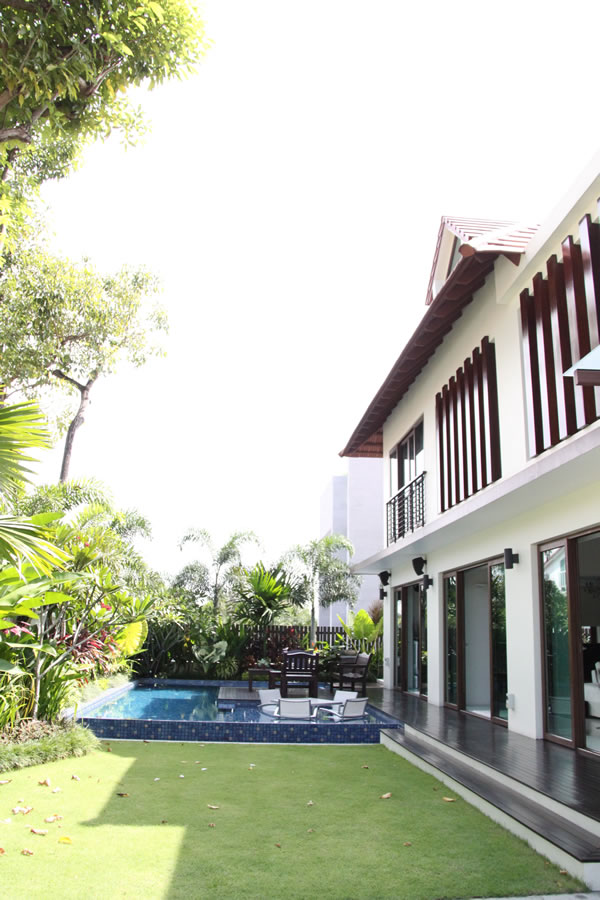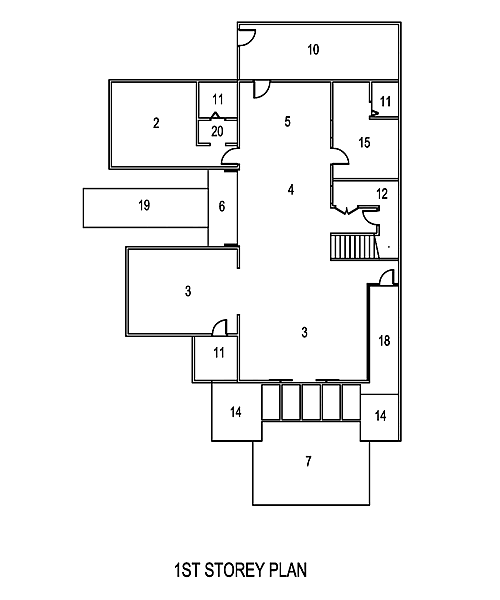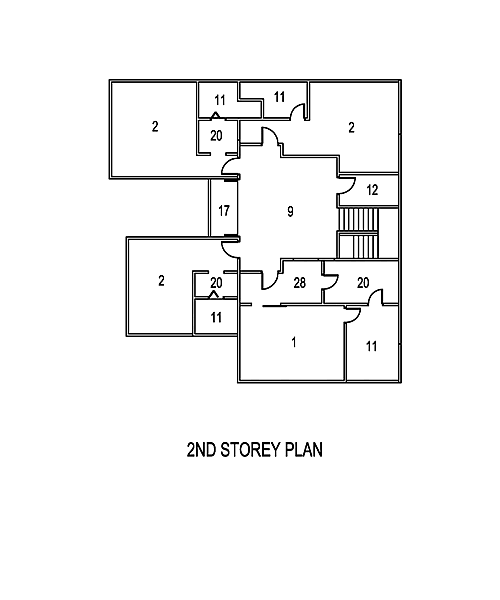Price starts from S$950,000*.

The semi-detached house is typical of landed properties in Katong, Bukit Timah, Seletar and other such estates in the central and northern parts of Singapore. There is an existing enclosed front balcony of a front room, a new car porch as well as a rear extension.
Remodelling enhances the home's tropical aesthetics, with accents ranging from landscaping to generous use of wood - window frames, flooring, beams, doors and fences. New vertical louvers (with option for movable or immovable ones) allow the changing natural light to filter gently through so the front rooms remain cosy all day despite their westerly orientation.
There is also a new swimming pool (additional S$60,000), and a detached annex residence (additional S$70,000) - ideal for guests or as a romantic hideout for the home-owners.

1st Storey |
|
|---|---|
| 2 | Bedroom/Guestroom/Study |
| 3 | Living Room |
| 4 | Dining Room |
| 5 | Kitchen |
| 7 | Car Porch |
| 10 | Yard |
| 11 | Ensuite/Bath |
| 12 | Storeroom |
| 14 | Family Room |
| 15 | Maid’s Room |
| 18 | Special Purpose Room |
| 19 | Swimming Pool |
| 20 | Walk-in Wardrobe |
2nd Storey |
|
| 1 | Master Bedroom |
| 2 | Bedroom/Guestroom/Study |
| 9 | Family Room |
| 11 | Ensuite/Bath |
| 12 | Storeroom |
| 17 | Open Terrace |
| 20 | Walk-in Wardrobe |
| 28 | Study |

