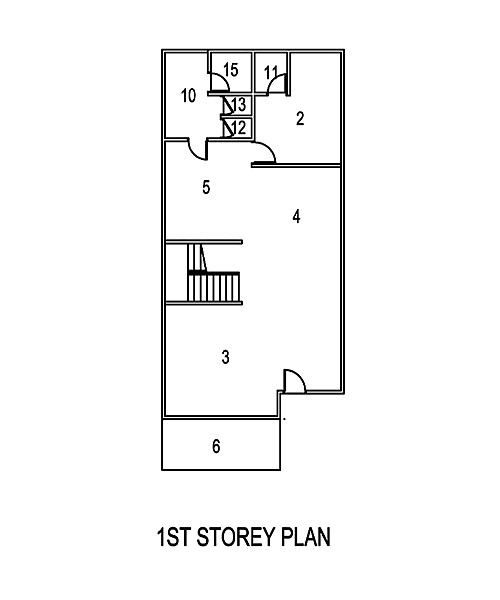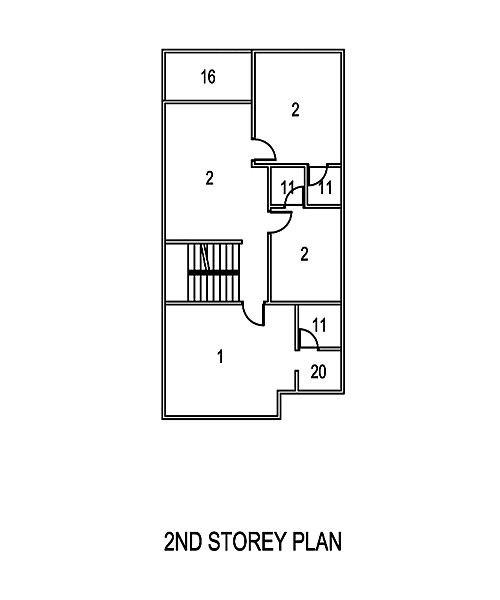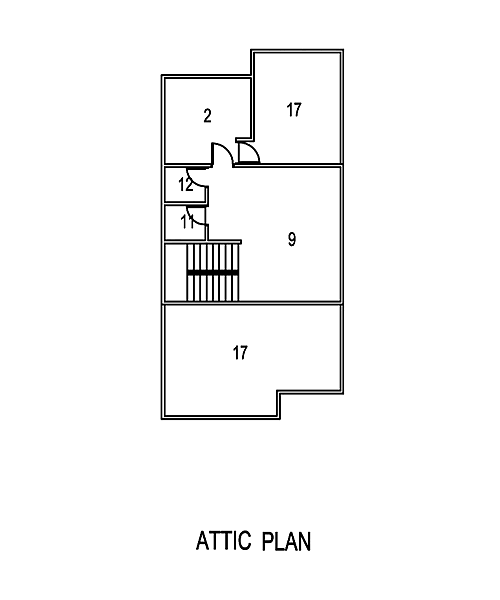Price starts from S$950,000*.
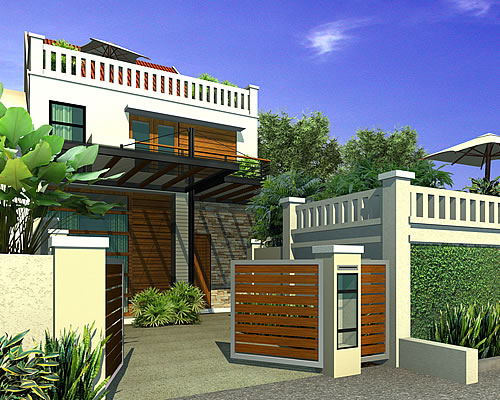
This semi-detached house is typical of residences in the central and more hilly parts of Singapore, where some houses (or parts of a house) are located on higher ground. Another common feature is the maximisation of space by enclosing the balcony.
Using a single new column with cantilever beams, a new front terrace and car porch were built during remodelling. Metal sub-frames interspersed with timber strips give the home visual height and added elegance. There is also a new attic floor and picturesque roof-top balcony-cum-garden.
By using new columns and beams which rise from the first storey up, and modifying, reinforcing and reusing existing structures, the home-owners enjoy significant cost savings vis-a-vis rebuilding. The result is a lovely abode with a fine balance of aesthetics, functionality and costs.
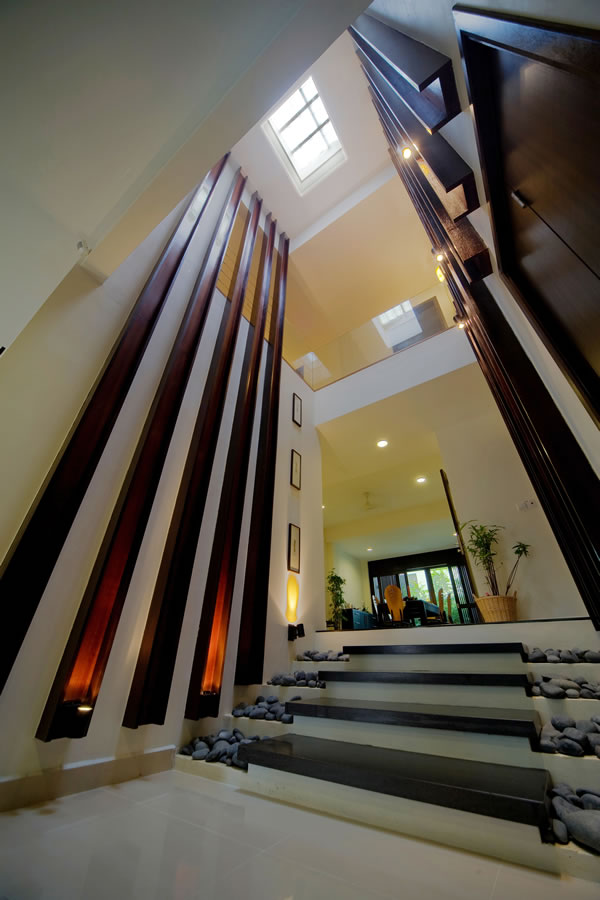
1st Storey |
|
|---|---|
| 2 | Bedroom/Guestroom/Study |
| 3 | Living Room |
| 4 | Dining Room |
| 5 | Kitchen |
| 6 | Patio/Terrace |
| 10 | Yard |
| 11 | Ensuite/Bath |
| 12 | Storeroom |
| 13 | Toilet |
| 15 | Maid’s Room |
2nd Storey |
|
| 1 | Master Bedroom |
| 2 | Bedroom/Guestroom/Study |
| 11 | Ensuite/Bath |
| 16 | Balcony |
| 20 | Walk-in Wardrobe |
Attic Floor |
|
| 2 | Bedroom/Guestroom/Study |
| 9 | Family Room |
| 11 | Ensuite/Bath |
| 12 | Storeroom |
| 17 | Open Terrace |
