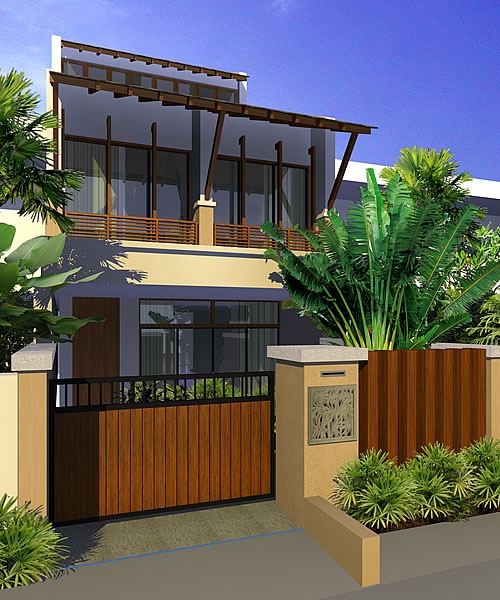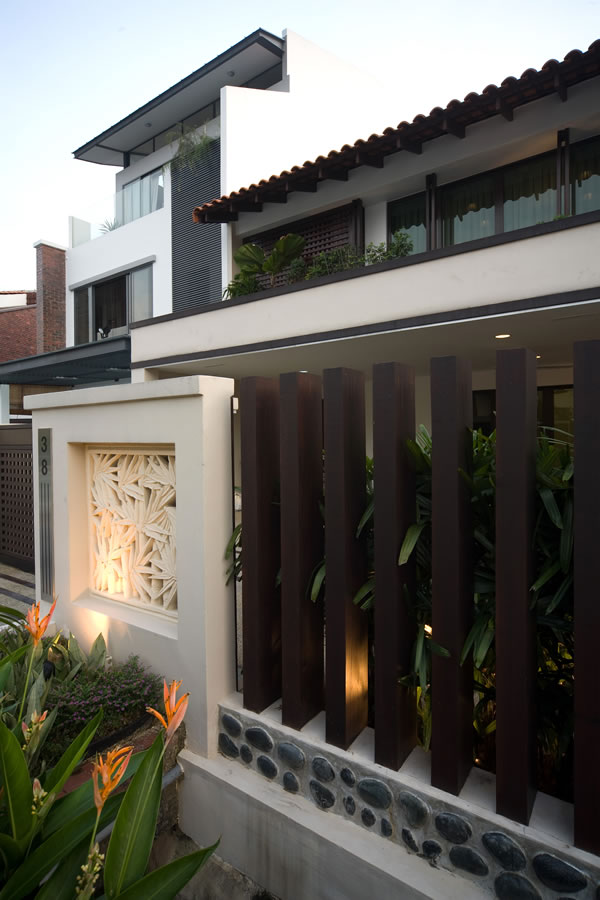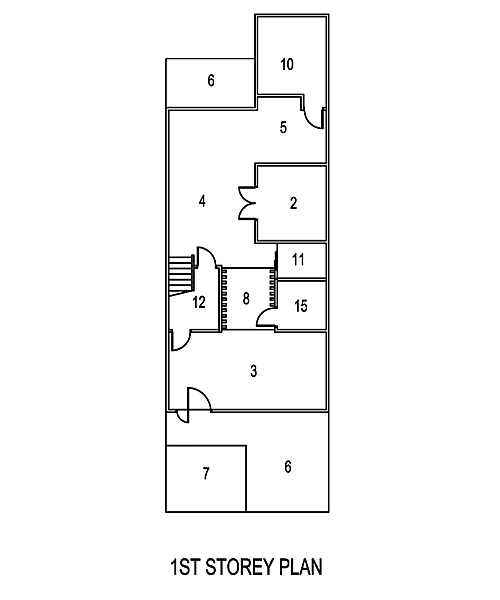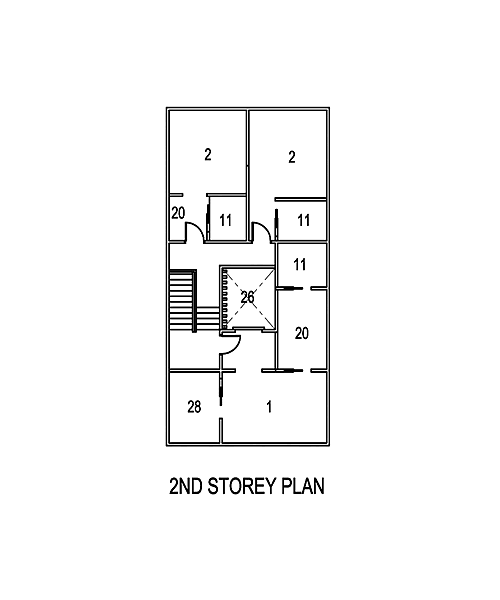Price starts from S$950,000*.

The intermediate terrace house is similar to others in landed property estates like Cheng Soon, East Coast, Thomson and MacPherson. Constrained on both sides by neighbours, remodelling of such houses is confined largely to upgrading of finishes and facade, and extensions to the front and back. Another storey may be added, but this can be destructive to the existing structure and fabric of the building, and add significantly to costs.
A rear extension created new spaces for a guestroom, wet/dry kitchen and music room, with special effort to minimise acoustic disturbances. A spacious courtyard - reminiscent of a holiday resort - replaces an existing enclosed garden. With large teakwood strips mounted vertically from the roof down, the courtyard is infused with warmth and the soft glow of the evening sun.

1st Storey |
|
|---|---|
| 2 | Bedroom/Guestroom/Study |
| 3 | Living Room |
| 4 | Dining Room |
| 5 | Kitchen |
| 6 | Patio/Terrace |
| 7 | Car Porch |
| 8 | Courtyard |
| 10 | Yard |
| 11 | Ensuite/Bath |
| 12 | Storeroom |
| 15 | Maid’s Room |
2nd Storey |
|
| 1 | Master Bedroom |
| 2 | Bedroom/Guestroom/Study |
| 11 | Ensuite/Bath |
| 20 | Walk-in Wardrobe |
| 26 | Void Area |
| 28 | Study |

