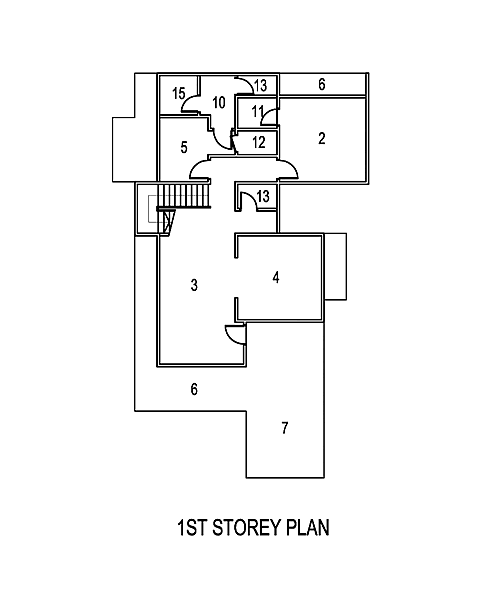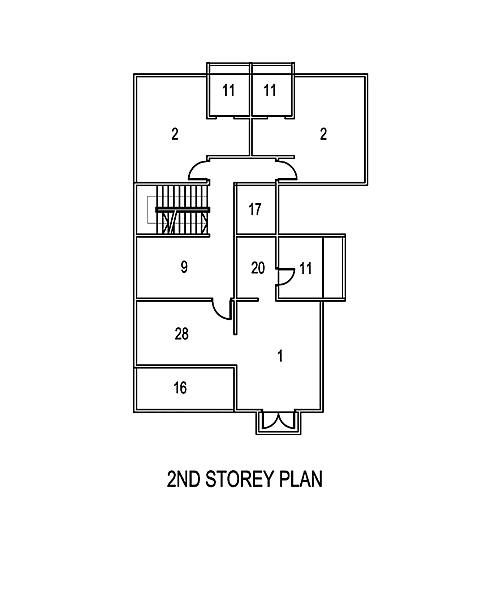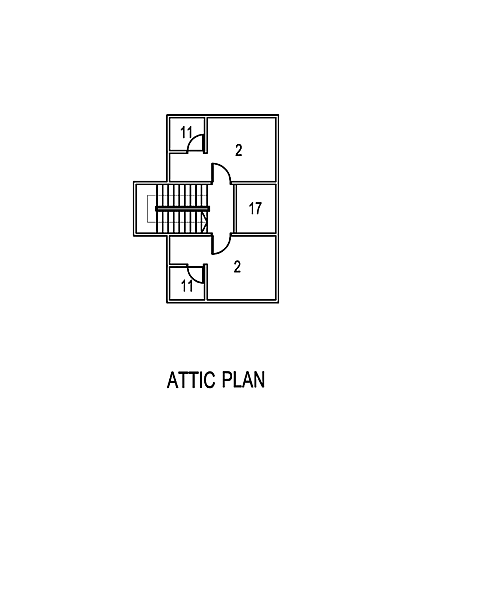Price starts from S$450psf, subject to a minimum of S$1,610,000*.
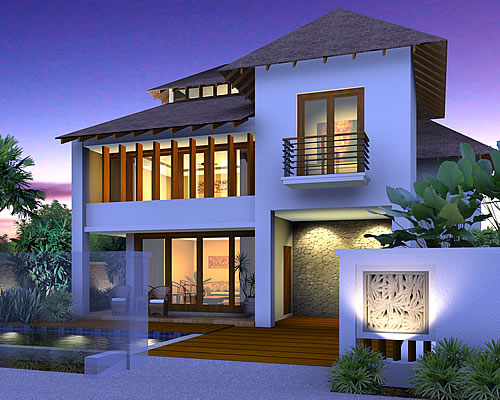
The tropical two-storey bungalow with attic bears a conventional form in the Singapore landscape, with a balcony and bedroom located over the car porch. Interest is created within the confines of the layout, which is teased and treated with natural materials oozing with tropical allure - culminating in a look which is graphically appealing, deceptively simple, and loaded with rich regional references.
The driveway is lined with treated coconut planks, a material which is inexpensive to lay and easy to re-install. The resort theme is carried through with copious use of wood, stone and foliage. Optional moveable sun-shading fins offer the flexibility to manipulate the inward flow of natural light, leveraging the bungalow's westerly orientation.
Featuring six rooms with ensuite, this template offers potential for a variety of modifications.
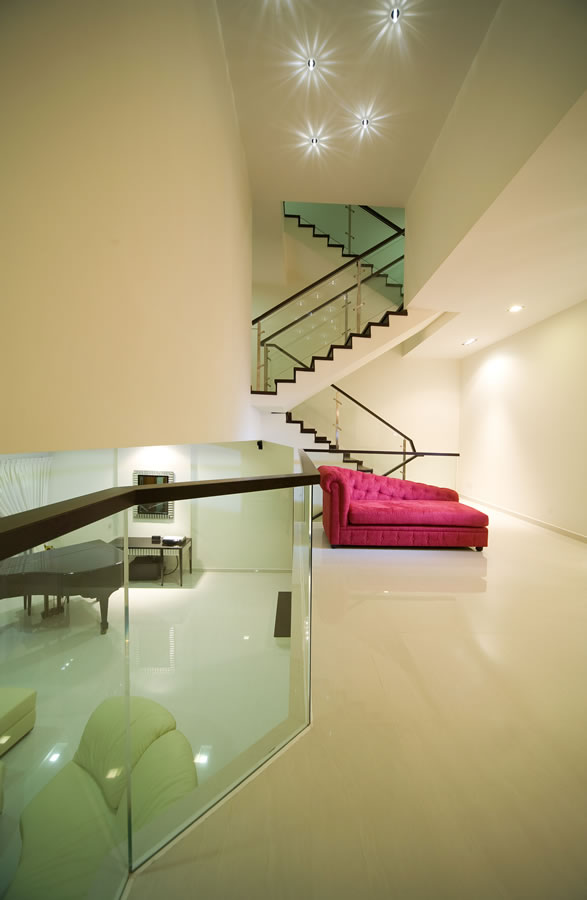
1st Storey |
|
|---|---|
| 2 | Bedroom/Guestroom/Study |
| 3 | Living Room |
| 4 | Dining Room |
| 5 | Kitchen |
| 6 | Patio/Terrace |
| 7 | Car Porch |
| 10 | Yard |
| 11 | Ensuite/Bath |
| 12 | Storeroom |
| 13 | Toilet |
| 15 | Maid’s Room |
2nd Storey |
|
| 1 | Master Bedroom |
| 2 | Bedroom/Guestroom/Study |
| 9 | Family Room |
| 11 | Ensuite/Bath |
| 16 | Balcony |
| 17 | Open Terrace |
| 20 | Walk-in Wardrobe |
| 28 | Study |
Attic Floor |
|
| 2 | Bedroom/Guestroom/Study |
| 11 | Ensuite/Bath |
| 17 | Open Terrace |
