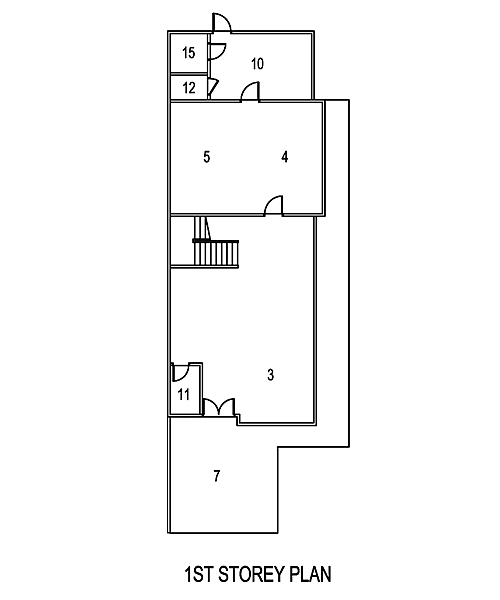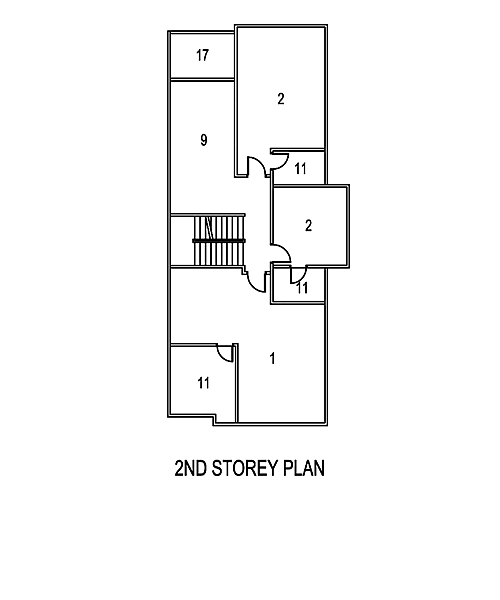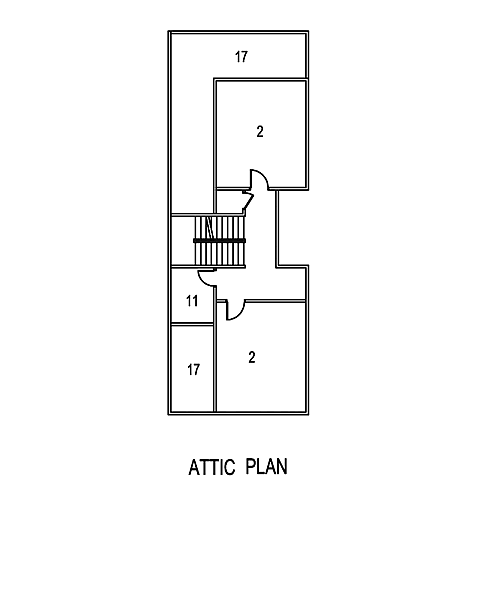Price starts from S$450psf, subject to a minimum of S$2,070,000*.
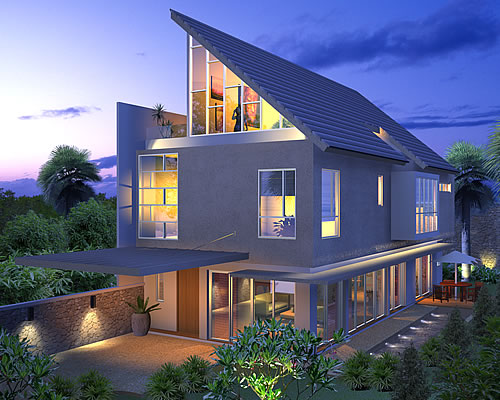
This modern two-storey semi-detached house is redolent of a tropical resort setting. Flourishing greenery creates refreshing vista points on every floor in a garden theme extending to the ground floor living room - the side orientation gives full play to the lush landscaping and gurgling water elements outside.
The full-length attic maximises the footprint of the second storey, adding usable space in excess of 90%. Its high, sloped ceiling presents the slightest hint of European architecture, whilst the roof-top garden provides a private extension to two bedrooms in a room-within-a-garden concept. A glazed skylight opens through the glass roof tiles, allowing filtered light to bathe the interiors in a cosy glow.
The efficient layout creates four bedrooms with ensuites; separate living and dining quarters; wet and dry kitchens, and outdoor terraces which wraps around the entire house.
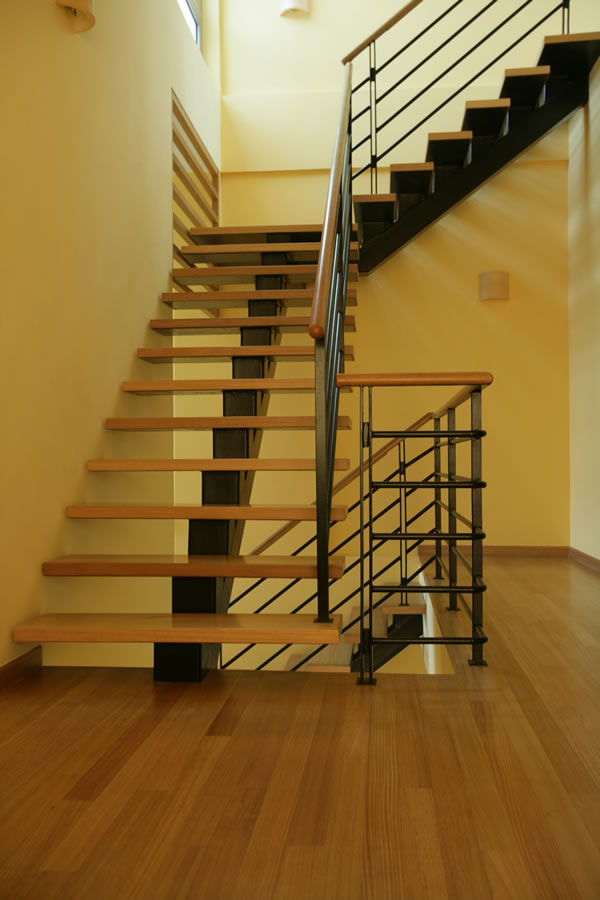
1st Storey |
|
|---|---|
| 3 | Living Room |
| 4 | Dining Room |
| 5 | Kitchen |
| 10 | Yard |
| 11 | Ensuite/Bath |
| 12 | Storeroom |
| 15 | Maid’s Room |
2nd Storey |
|
| 1 | Master Bedroom |
| 2 | Bedroom/Guestroom/Study |
| 9 | Family Room |
| 11 | Ensuite/Bath |
| 17 | Open Terrace |
Attic Floor |
|
| 2 | Bedroom/Guestroom/Study |
| 11 | Ensuite/Bath |
| 17 | Open Terrace |
